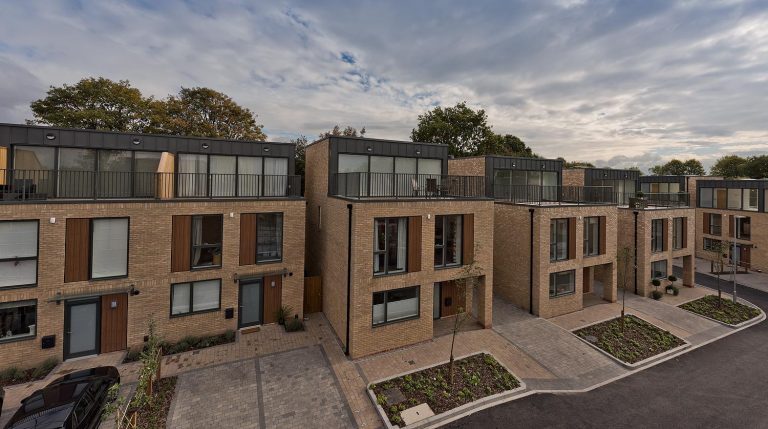
| Project | Hardy Farm, CPUK |
| Sector | Contractors |
The scheme involved the design and build of 28no timber frame executive houses with a mix of 3 and 4 bedrooms for First Step Housing.
The development was built on the former site of the Hardy Farm Student Accommodation residence.
The client had specified that the homes were to be built to Code For Sustainable Homes Level 4.
28 plots were completed within 10 months, insulating external walls, party walls, internal walls and the flat roof.
Knauf Frametherm was used for all the walls whilst Celotex insulation was used for the sloping ceilings, overhang and the underside of the balcony.